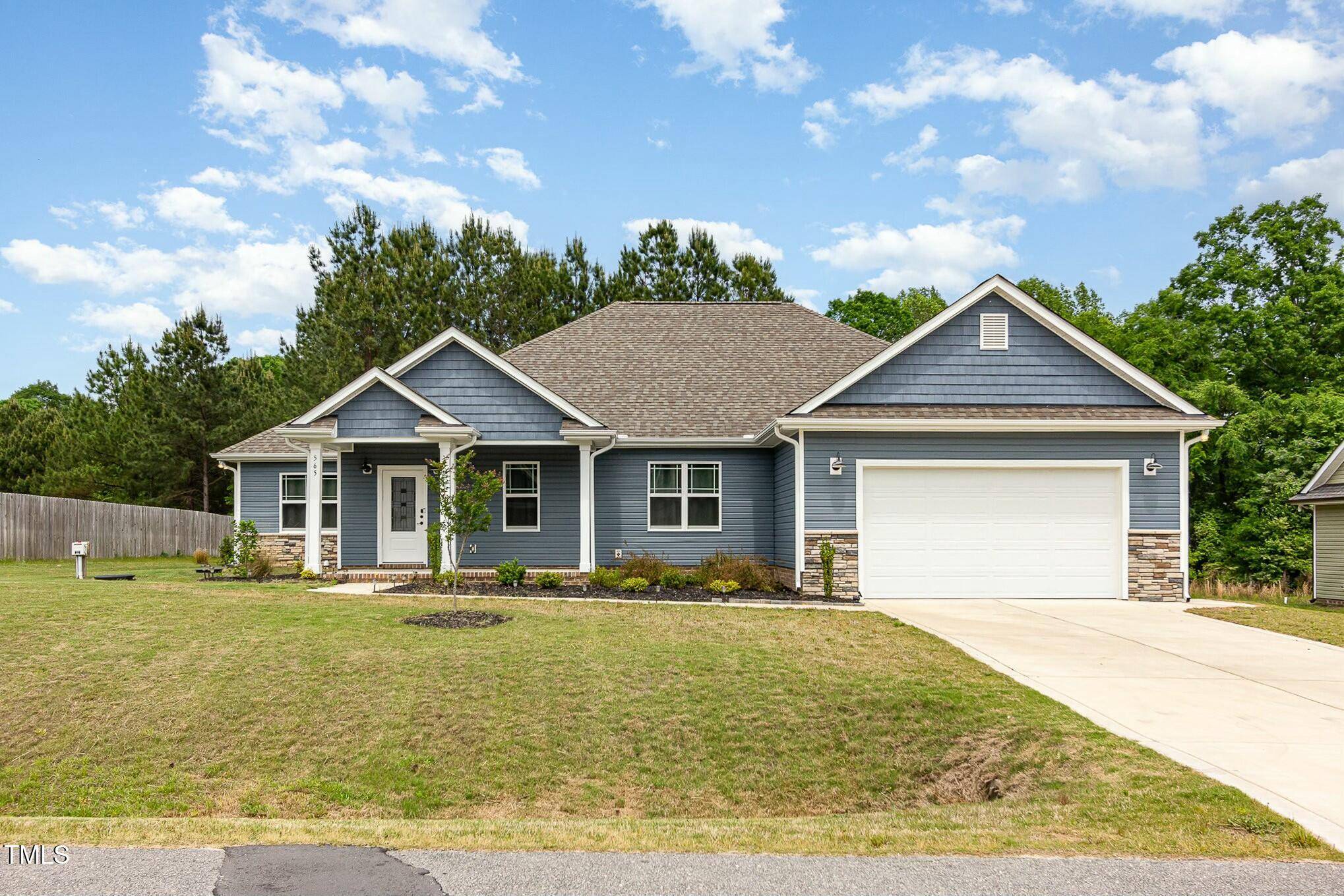Bought with EXP Realty LLC
For more information regarding the value of a property, please contact us for a free consultation.
565 Joseph Alexander Drive Fuquay Varina, NC 27526
Want to know what your home might be worth? Contact us for a FREE valuation!

Our team is ready to help you sell your home for the highest possible price ASAP
Key Details
Sold Price $400,000
Property Type Single Family Home
Sub Type Single Family Residence
Listing Status Sold
Purchase Type For Sale
Square Footage 2,018 sqft
Price per Sqft $198
Subdivision Ballard Woods
MLS Listing ID 10098227
Sold Date 06/24/25
Style Site Built
Bedrooms 3
Full Baths 2
HOA Fees $32/ann
HOA Y/N Yes
Abv Grd Liv Area 2,018
Year Built 2023
Annual Tax Amount $2,251
Lot Size 0.350 Acres
Acres 0.35
Property Sub-Type Single Family Residence
Source Triangle MLS
Property Description
Move-in ready!
Welcome to this beautifully maintained 3-bedroom, 2-bathroom ranch-style home with modern features offering comfort, functionality, and extra living space. Step inside to discover an inviting open layout complemented by a huge bonus room—perfect for a home office, playroom, or media space.
The primary suite features a walk-in closet with built-in shelves and drawers, providing ample storage and organization. Enjoy year-round outdoor living on the screened-in patio, ideal for relaxing or entertaining guests. Whether you're hosting or unwinding, this home offers the perfect blend of cozy living and practical design. Additional features include generous closet space in the secondary bedrooms; laundry area with storage and beautiful tile; and built-in overhead storage shelves in the garage. This is a must-see!
This property was professionally measured. Please email all offers to harperi@hpw.com with proof of funds/pre-approval letter.
Location
State NC
County Harnett
Community Clubhouse, Playground, Pool
Direction From Raleigh, Take US 401 S to Judd Parkway, Turn left on N Judd Parkway, Turn left on US 401 S, Turn left on Ballard Rd, Turn right on Joseph Alexander Dr.
Rooms
Bedroom Description Primary Bedroom, Primary Bathroom, Bedroom 2, Bedroom 3, Office, Entrance Hall, Living Room, Dining Room, Kitchen, Laundry, Other
Other Rooms None
Interior
Interior Features Bathtub/Shower Combination, Ceiling Fan(s), Kitchen Island, Pantry, Separate Shower, Tray Ceiling(s), Walk-In Closet(s), Walk-In Shower
Heating Central, Electric
Cooling Ceiling Fan(s), Central Air, Electric, Heat Pump
Flooring Carpet, Vinyl, Tile
Fireplace No
Window Features Insulated Windows
Appliance Cooktop, Dishwasher, Dryer, Electric Oven, Electric Range, Electric Water Heater, Freezer, Ice Maker, Microwave, Refrigerator, Washer, Washer/Dryer
Laundry Laundry Room, Main Level
Exterior
Exterior Feature Lighting, Private Yard, Smart Lock(s)
Garage Spaces 2.0
Fence None
Pool In Ground
Community Features Clubhouse, Playground, Pool
View Y/N Yes
Roof Type Shingle
Street Surface Paved
Handicap Access Accessible Bedroom, Accessible Central Living Area, Accessible Closets, Accessible Common Area, Accessible Doors, Accessible Electrical and Environmental Controls, Accessible Entrance, Accessible for Hearing-Impairment, Accessible Full Bath, Accessible Hallway(s), Accessible Kitchen, Accessible Kitchen Appliances, Accessible Washer/Dryer, Accessible Windows, Central Living Area, Common Area, Electronic Environmental Controls, Level Flooring, Smart Technology, Visitor Bathroom
Porch Covered, Front Porch, Rear Porch, Screened
Garage Yes
Private Pool No
Building
Lot Description Back Yard
Faces From Raleigh, Take US 401 S to Judd Parkway, Turn left on N Judd Parkway, Turn left on US 401 S, Turn left on Ballard Rd, Turn right on Joseph Alexander Dr.
Story 1
Foundation Slab
Sewer Septic Tank
Water Public
Architectural Style Ranch, Traditional, Transitional
Level or Stories 1
Structure Type Stone,Vinyl Siding
New Construction No
Schools
Elementary Schools Harnett - Northwest Harnett
Middle Schools Harnett - Harnett Central
High Schools Harnett - Harnett Central
Others
HOA Fee Include None
Senior Community false
Tax ID 080652 0089 61
Special Listing Condition Standard
Read Less


