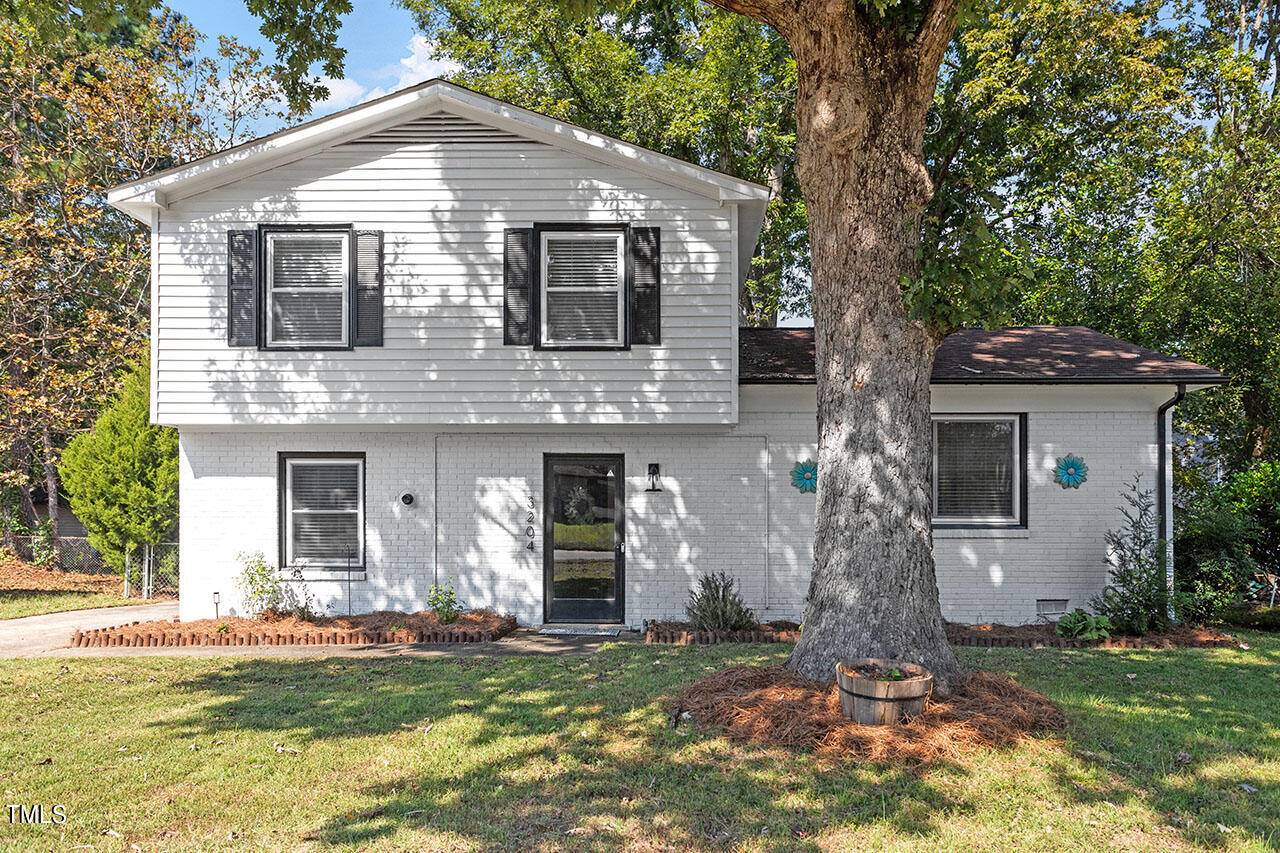Bought with Keller Williams Realty
For more information regarding the value of a property, please contact us for a free consultation.
3204 Idlewood Village Drive Raleigh, NC 27610
Want to know what your home might be worth? Contact us for a FREE valuation!

Our team is ready to help you sell your home for the highest possible price ASAP
Key Details
Sold Price $325,000
Property Type Single Family Home
Sub Type Single Family Residence
Listing Status Sold
Purchase Type For Sale
Square Footage 1,523 sqft
Price per Sqft $213
Subdivision Idlewood Village
MLS Listing ID 10057113
Sold Date 05/19/25
Style House
Bedrooms 3
Full Baths 2
Half Baths 1
HOA Y/N No
Abv Grd Liv Area 1,523
Year Built 1976
Annual Tax Amount $2,655
Lot Size 6,098 Sqft
Acres 0.14
Property Sub-Type Single Family Residence
Source Triangle MLS
Property Description
DELIGHTFUL MULTI-LEVEL HOME NEAR DOWNTOWN RALEIGH. Welcome to your new oasis just moments from Rise SE Raleigh Charter School, downtown Raleigh, and the SE Raleigh YMCA! This beautifully designed multi-level home offers the perfect balance of open-plan living and defined spaces. As you step inside, you'll be greeted with luxury vinyl plank flooring that flows throughout the home. The kitchen features stunning granite countertops, a stylish tile backsplash, and stainless steel appliances. Contemporary bath updates provide a modern sophistication. Step outside to enjoy your private, fenced-in backyard, and potting shed. Equipped with modern conveniences, including a tankless water heater (2022), HVAC system (2020), and a roof replaced in 2019. Plus, there is no homeowners association to worry about! Don't miss out on this fantastic opportunity! Seller requires Buyer to obtain new financing.
Location
State NC
County Wake
Direction Sanderford Road to Idlewood Village Drive
Rooms
Bedroom Description Primary Bedroom, Bedroom 2, Bedroom 3, Dining Room, Entrance Hall, Family Room, Kitchen, Living Room, Sunroom
Other Rooms Shed(s)
Interior
Interior Features Bathtub/Shower Combination, Entrance Foyer, Granite Counters, Kitchen Island
Heating Forced Air
Cooling Ceiling Fan(s), Central Air
Flooring Carpet, Vinyl
Appliance Dishwasher, Disposal, Gas Range, Gas Water Heater, Microwave
Laundry Electric Dryer Hookup, Laundry Room, Washer Hookup
Exterior
Exterior Feature Rain Gutters
Fence Back Yard, Chain Link
View Y/N Yes
Roof Type Shingle
Garage No
Private Pool No
Building
Faces Sanderford Road to Idlewood Village Drive
Story 1
Foundation Raised
Sewer Public Sewer
Water Public
Architectural Style Traditional
Level or Stories 1
Structure Type Brick,Vinyl Siding
New Construction No
Schools
Elementary Schools Wake - Middle Creek
Middle Schools Wake - Holly Ridge
High Schools Wake - Middle Creek
Others
Tax ID 0032407
Special Listing Condition Standard
Read Less


