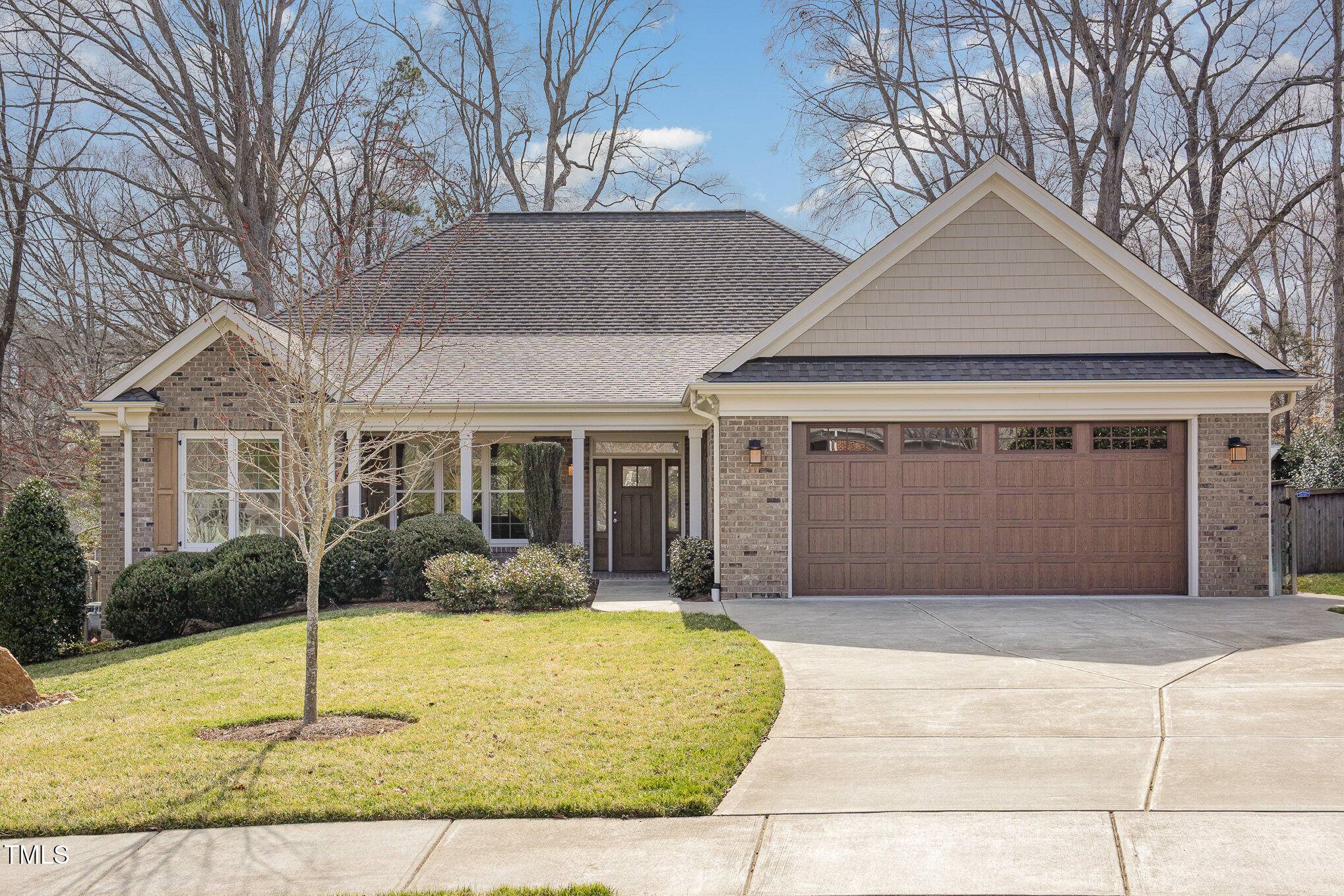Bought with Berkshire Hathaway HomeService
For more information regarding the value of a property, please contact us for a free consultation.
4 Tocuvan Place Durham, NC 27705
Want to know what your home might be worth? Contact us for a FREE valuation!

Our team is ready to help you sell your home for the highest possible price ASAP
Key Details
Sold Price $850,000
Property Type Single Family Home
Sub Type Single Family Residence
Listing Status Sold
Purchase Type For Sale
Square Footage 2,429 sqft
Price per Sqft $349
Subdivision Rocky Ridge
MLS Listing ID 10080480
Sold Date 04/09/25
Bedrooms 3
Full Baths 3
HOA Y/N No
Abv Grd Liv Area 2,429
Originating Board Triangle MLS
Year Built 2016
Annual Tax Amount $6,100
Lot Size 0.420 Acres
Acres 0.42
Property Sub-Type Single Family Residence
Property Description
Welcome to a beautifully designed wheelchair-accessible ranch built by Berini situated on a quiet cul-de-sac. This thoughtfully crafted 3-bedroom, 3-bath home features an open-concept floor plan with a cozy fireplace in the living room. The primary bedroom boasts an ensuite bath with a double vanity, including one wheelchair-accessible sink, and a zero-entry shower for ultimate convenience. Enjoy the outdoors with a screened-in porch leading to a spacious patio surrounding the in-ground pool, complete with a wheelchair-accessible ramp and retractable pool cover. The fully fenced yard offers privacy and space for entertaining. Welcome Home!
Location
State NC
County Durham
Direction From I-85, take exit 173 for Cole Mill Rd.Turn left onto W Wyndham Ln. Turn right onto Yorkshire Dr. Turn left onto Dula St. Turn left onto Myers Park Dr. Turn left onto Tocuvan Place. Home is on right in Cul-De-Sac.
Interior
Interior Features Bathtub/Shower Combination, Built-in Features, Ceiling Fan(s), Double Vanity, High Ceilings, Kitchen Island, Open Floorplan, Pantry, Smooth Ceilings, Walk-In Shower
Heating Heat Pump, Natural Gas
Cooling Central Air, Heat Pump
Flooring Vinyl
Fireplaces Type Gas, Living Room
Fireplace Yes
Window Features Blinds
Appliance Disposal, Double Oven, Gas Cooktop, Gas Water Heater, Microwave, Plumbed For Ice Maker, Range Hood, Refrigerator, Oven, Washer/Dryer
Laundry Laundry Room, Main Level, Sink
Exterior
Exterior Feature Fenced Yard
Garage Spaces 2.0
Fence Back Yard, Wood
Pool In Ground, Pool Cover, Salt Water
View Y/N Yes
Roof Type Shingle
Handicap Access Accessible Bedroom, Accessible Central Living Area, Accessible Doors, Accessible Entrance, Accessible Full Bath, Accessible Hallway(s), Accessible Kitchen, Level Flooring
Porch Front Porch, Screened
Garage Yes
Private Pool No
Building
Lot Description Cul-De-Sac
Faces From I-85, take exit 173 for Cole Mill Rd.Turn left onto W Wyndham Ln. Turn right onto Yorkshire Dr. Turn left onto Dula St. Turn left onto Myers Park Dr. Turn left onto Tocuvan Place. Home is on right in Cul-De-Sac.
Story 1
Foundation Brick/Mortar
Sewer Public Sewer
Water Public
Architectural Style Transitional
Level or Stories 1
Structure Type Brick
New Construction No
Schools
Elementary Schools Durham - Hillandale
Middle Schools Durham - Brogden
High Schools Durham - Riverside
Others
Tax ID 0803659552
Special Listing Condition Standard
Read Less


