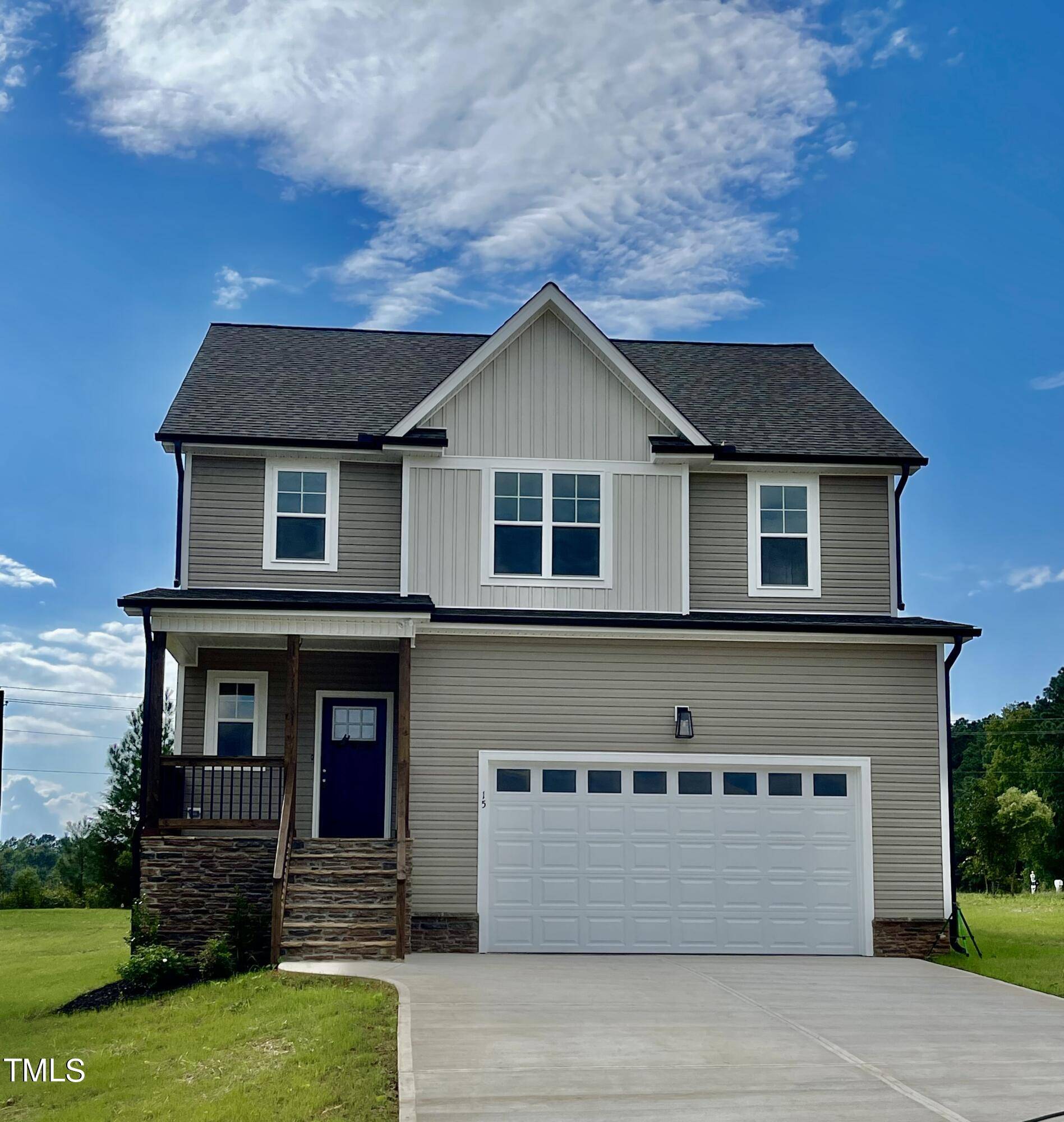Bought with Berkshire Hathaway HomeService
For more information regarding the value of a property, please contact us for a free consultation.
15 Moonraker Drive Spring Hope, NC 27882
Want to know what your home might be worth? Contact us for a FREE valuation!

Our team is ready to help you sell your home for the highest possible price ASAP
Key Details
Sold Price $369,900
Property Type Single Family Home
Sub Type Single Family Residence
Listing Status Sold
Purchase Type For Sale
Square Footage 2,004 sqft
Price per Sqft $184
Subdivision Brantley Ridge
MLS Listing ID 10045514
Sold Date 11/20/24
Style House
Bedrooms 3
Full Baths 2
Half Baths 1
HOA Fees $33/ann
HOA Y/N Yes
Abv Grd Liv Area 2,004
Year Built 2024
Lot Size 0.690 Acres
Acres 0.69
Property Sub-Type Single Family Residence
Source Triangle MLS
Property Description
Beautiful 2 story home situated on a Cul De Sac lot in this small country community with easy access to Bunn, Zebulon , and only 20 mins to Wilson. 2 story foyer and an open concept floor plan with Island Kitchen , abundant cabinetry , and triple windows in the brkfst nook overlooking the back yard. Primary Suite has a tremendous walk in closet , separate water closet , double vanity , soaking tub and walk in Tile Shower. 2 additional bedrooms , one with a walk in closet , NO Wasted Space in This PLAN.Don't Miss one of the last opportunities to own a home in this neighborhood!
Location
State NC
County Franklin
Zoning R-30
Direction From 64E take th 442 exit and turn left from the ramp onto Tant Rd , Rt Old 64E . Left Mulberry RD , Rt Misty Mountain , Rt Morning Dew , Rt Moonraker
Rooms
Bedroom Description Entrance Hall, Family Room, Breakfast Room, Kitchen, Primary Bedroom, Bedroom 2, Bedroom 3, Other
Interior
Interior Features Bathtub/Shower Combination, Ceiling Fan(s), Double Vanity, Eat-in Kitchen, Entrance Foyer, Granite Counters, Kitchen Island, Kitchen/Dining Room Combination, Open Floorplan, Pantry, Separate Shower, Smooth Ceilings, Soaking Tub, Walk-In Closet(s), Walk-In Shower, Water Closet
Heating Electric, Forced Air
Cooling Central Air, Electric
Flooring Carpet, Vinyl, Tile
Window Features Double Pane Windows,Screens
Appliance Dishwasher, Electric Range, Exhaust Fan, Microwave, Plumbed For Ice Maker, Range Hood
Laundry Laundry Room, Upper Level
Exterior
Garage Spaces 2.0
Community Features None
Utilities Available Cable Available, Electricity Connected, Septic Connected
View Y/N Yes
Roof Type Shingle
Street Surface Asphalt
Porch Deck, Front Porch
Garage Yes
Private Pool No
Building
Lot Description Cul-De-Sac, Landscaped, Partially Cleared
Faces From 64E take th 442 exit and turn left from the ramp onto Tant Rd , Rt Old 64E . Left Mulberry RD , Rt Misty Mountain , Rt Morning Dew , Rt Moonraker
Story 2
Foundation Combination
Sewer Septic Tank
Water Well
Architectural Style Craftsman, Traditional
Level or Stories 2
Structure Type Batts Insulation,Blown-In Insulation,Vinyl Siding
New Construction Yes
Schools
Elementary Schools Franklin - Bunn
Middle Schools Franklin - Bunn
High Schools Franklin - Bunn
Others
HOA Fee Include Road Maintenance
Tax ID 2739536015
Special Listing Condition Standard
Read Less


