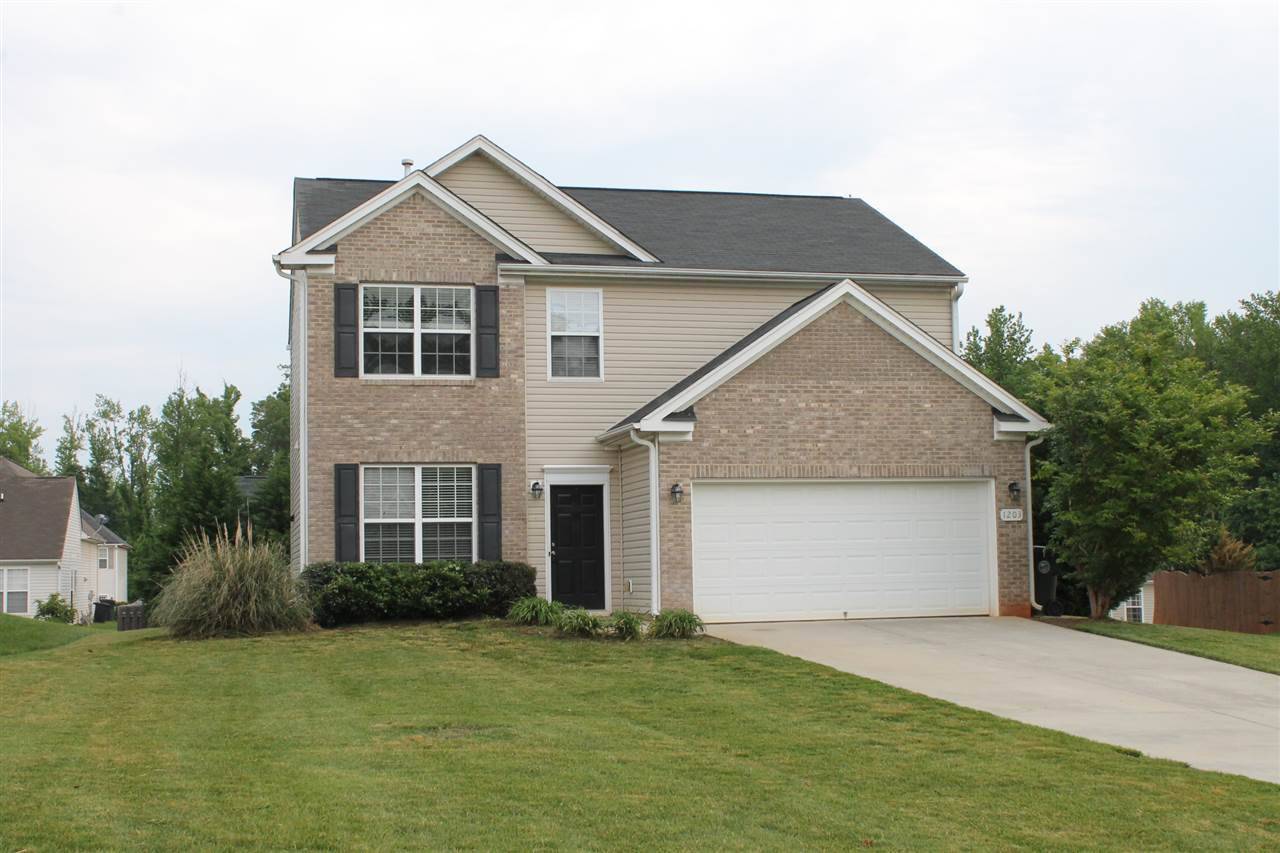Bought with Non Member Office
For more information regarding the value of a property, please contact us for a free consultation.
1203 Castle Pines Drive Mebane, NC 27302
Want to know what your home might be worth? Contact us for a FREE valuation!

Our team is ready to help you sell your home for the highest possible price ASAP
Key Details
Sold Price $188,500
Property Type Single Family Home
Sub Type Single Family Residence
Listing Status Sold
Purchase Type For Sale
Square Footage 1,961 sqft
Price per Sqft $96
Subdivision Governors Green
MLS Listing ID 2066406
Sold Date 07/22/16
Style Site Built
Bedrooms 3
Full Baths 2
Half Baths 1
HOA Y/N No
Abv Grd Liv Area 1,961
Year Built 2008
Annual Tax Amount $2,015
Lot Size 10,018 Sqft
Acres 0.23
Property Sub-Type Single Family Residence
Source Triangle MLS
Property Description
This 3 bedroom, 2.5 bath home features brick accents, formal dining room, fireplace with marble surround, loft area, spacious kitchen with island and stainless steel appliances, laminate flooring in the dining room, family room, hallways & master bedroom. Master with vaulted ceiling, huge walk in closet, master bath with double vanities, garden tub & separate shower. Cul-de-sac lot, nice back yard and no home owner dues make this the perfect home!
Location
State NC
County Alamance
Zoning res
Direction From I85/40, exit 153 (Hwy 119N) toward Mebane. Left on Holmes, (first left after Sonic) left on Third Street Ext. Governors Green entrance on right. Take first right, home at the end of cul-de-sac.
Rooms
Bedroom Description Entrance Hall, Dining Room, Family Room, Kitchen, Primary Bedroom, Bedroom 2, Bedroom 3, Utility Room, Other, Loft
Interior
Interior Features Cathedral Ceiling(s), Ceiling Fan(s), Eat-in Kitchen, Entrance Foyer, High Speed Internet, Pantry, Separate Shower, Shower Only, Walk-In Closet(s)
Heating Forced Air, Natural Gas
Cooling Central Air
Flooring Carpet, Laminate, Vinyl
Fireplaces Number 1
Fireplaces Type Family Room, Gas Log, Sealed Combustion
Fireplace Yes
Appliance Dishwasher, Electric Range, Electric Water Heater, Microwave, Plumbed For Ice Maker
Laundry Upper Level
Exterior
Exterior Feature Rain Gutters
Garage Spaces 2.0
Utilities Available Cable Available
View Y/N Yes
Porch Patio
Garage Yes
Private Pool No
Building
Lot Description Cul-De-Sac, Landscaped
Faces From I85/40, exit 153 (Hwy 119N) toward Mebane. Left on Holmes, (first left after Sonic) left on Third Street Ext. Governors Green entrance on right. Take first right, home at the end of cul-de-sac.
Foundation Slab
Sewer Public Sewer
Water Public
Architectural Style Transitional
Structure Type Brick,Vinyl Siding
New Construction No
Schools
Elementary Schools Alamance - S Mebane
Middle Schools Alamance - Woodlawn
High Schools Alamance - Eastern Alamance
Others
HOA Fee Include Unknown
Senior Community false
Read Less


