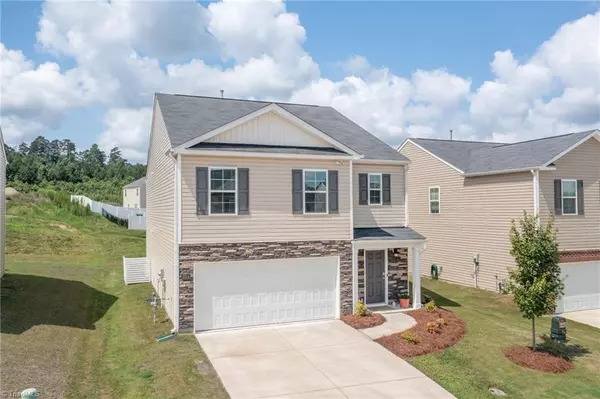5314 Ironwood DR Winston-salem, NC 27127
OPEN HOUSE
Sat Aug 02, 10:00am - 12:00pm
UPDATED:
Key Details
Property Type Single Family Home
Sub Type Stick/Site Built
Listing Status Coming Soon
Purchase Type For Sale
Square Footage 2,484 sqft
Price per Sqft $133
Subdivision Fishel Village
MLS Listing ID 1189069
Bedrooms 5
Full Baths 3
HOA Fees $75/mo
HOA Y/N Yes
Year Built 2023
Lot Size 6,098 Sqft
Acres 0.14
Property Sub-Type Stick/Site Built
Source Triad MLS
Property Description
Location
State NC
County Forsyth
Interior
Interior Features Ceiling Fan(s), Dead Bolt(s), Kitchen Island, Pantry, Separate Shower, Solid Surface Counter
Heating Forced Air, Electric
Cooling Central Air
Flooring Carpet, Tile, Vinyl
Appliance Microwave, Dishwasher, Gas Cooktop, Free-Standing Range, Electric Water Heater
Laundry Laundry Room
Exterior
Parking Features Attached Garage
Garage Spaces 2.0
Fence None
Pool None
Landscape Description Flat,Subdivision
Building
Lot Description Level, Subdivided
Foundation Slab
Sewer Public Sewer
Water Public
Architectural Style Contemporary
New Construction No
Others
Special Listing Condition Owner Sale




