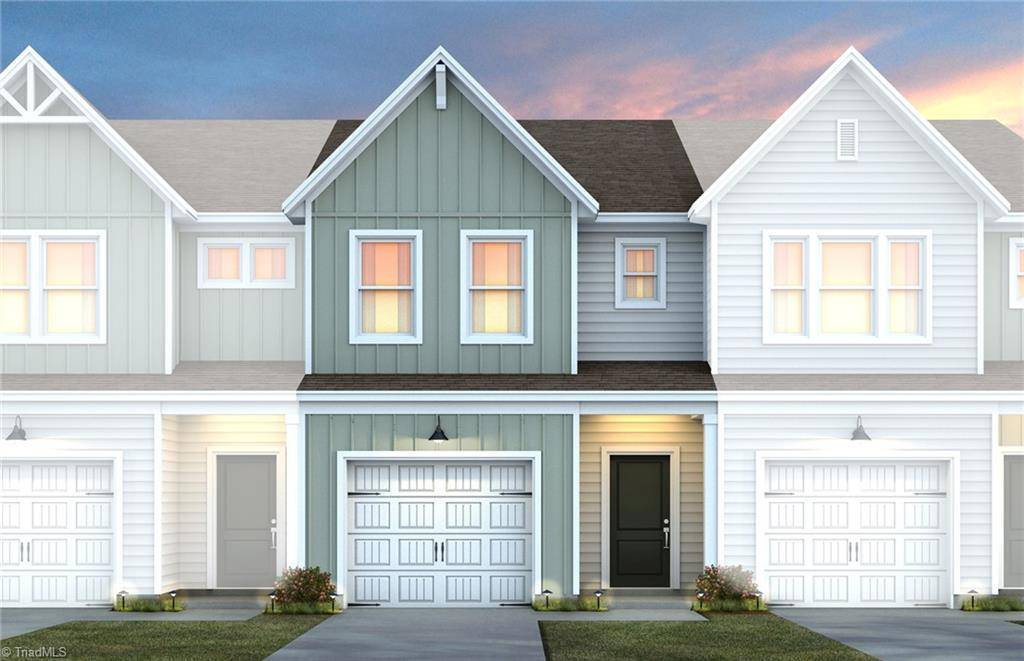4554 Dillon Mill DR Mcleansville, NC 27301
UPDATED:
Key Details
Property Type Townhouse
Sub Type Townhouse
Listing Status Active
Purchase Type For Sale
Square Footage 1,616 sqft
Price per Sqft $197
Subdivision Mcconnell Ridge
MLS Listing ID 1186784
Bedrooms 3
Full Baths 2
Half Baths 1
HOA Y/N Yes
Year Built 2025
Lot Size 1,306 Sqft
Acres 0.03
Property Sub-Type Townhouse
Source Triad MLS
Property Description
Location
State NC
County Guilford
Interior
Interior Features Kitchen Island, Pantry
Heating Heat Pump, Zoned, Natural Gas
Cooling Heat Pump, Zoned
Flooring Vinyl
Appliance Dishwasher, Exhaust Fan, Gas Cooktop, Ice Maker, Free-Standing Range, Electric Water Heater, Tankless Water Heater
Laundry Dryer Connection, Laundry Room, Washer Hookup
Exterior
Parking Features Attached Garage
Garage Spaces 1.0
Pool Community
Landscape Description Subdivision
Building
Lot Description Subdivided
Foundation Slab
Sewer Public Sewer
Water Public
New Construction Yes
Schools
Elementary Schools Alamance
Middle Schools Southeast
High Schools Southeast
Others
Special Listing Condition Owner Sale




